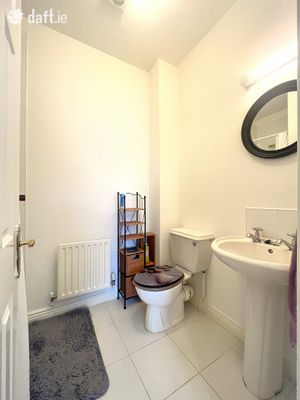5 Abbeylands Manor, Abbeylands
Clane, Co. Kildare

Property Description
Stewart Property Solutions Ltd proudly presents an exceptional opportunity to own a three-bedroom residence in Abbeylands Manor in the highly sought-after area of Clane.
Conveniently situated, just a short ten-minute drive from the M7 motorway, this residence provides easy access to urban amenities while maintaining a serene ambiance.
Clane village and the Westgrove Hotel & Leisure Centre are within walking distance, while Dublin city centre is a mere 40-minute drive away.
For commuters, a convenient bus link is available right outside the development, offering direct access to Dublin City Centre and Sallins train station is a 10 minutes's drive away.
Upon entry, you're welcomed by a spacious hallway, leading to the expansive living room.
The living room is an exceptionally inviting space featuring an open fire with feature surround granite base, high ceilings, and semi-solid flooring.
Through double doors, off the living room is the open plan kitchen & dining area, fully equipped with integrated units and stunning large floor tiles. Separate utility with washing machine & tumble dryer.
French double-doors leading out onto the expansive & sunny rear garden, back gate with access to laneway for extra accessibility.
Guest WC is located just off the entrance hallway.
Upstairs, you will find three bedrooms & three bathrooms.
The master bedroom is a large-sized double bedroom boasting an en-suite fully equipped with WC, WHB and a shower cubicle.
Bedroom 2 is also a huge double room with fitted wardrobes and an en-suite suite fully equipped with WC, WHB and a shower cubicle.
Bedroom 3 is a comfortable large-sized single room.
The main bathroom, fully tiled, features a WC, WHB, bath and a shower attachment.
Designated car space with gated entrance.
Gas central Heating (boiler less than 3 years old) & Fully alarmed.
Accommodation -
Kitchen - 5.95 x 5.55
Utility - 1.33 x 0.86
Living Room - 5.46 x 3.33
Hallway - 2.1 x 5.46
Guest Wc - 0.95 x 1.65
Bedroom 1 - 4.51 x 3.16
En-suite 1 - 1.57 x 2.22
Bedroom 2 - 5.10 x 3.68
En-suite 2 - 1.58 x 2.27
Main Bathroom - 2.44 x 1.84
Landing - 4.09 x 2.36
Hotpress - 0.83 x 0.78
Understairs storage - 1.37 x 0.81
Viewing highly recommended strictly by appointment as the property is still occupied. Register your interest now.
Property Features
- Prime Location
- 10 Minute's drive from M7
- Generous bedroom sizes
- Generous rear garden
- Walking distance to Clane village
- Primary and Secondary Schools within cycling distance
- New triple glazed windows to front
- Set behind electric gates in private development
- Four bathrooms
- Annual service charges - 830 per annum





































